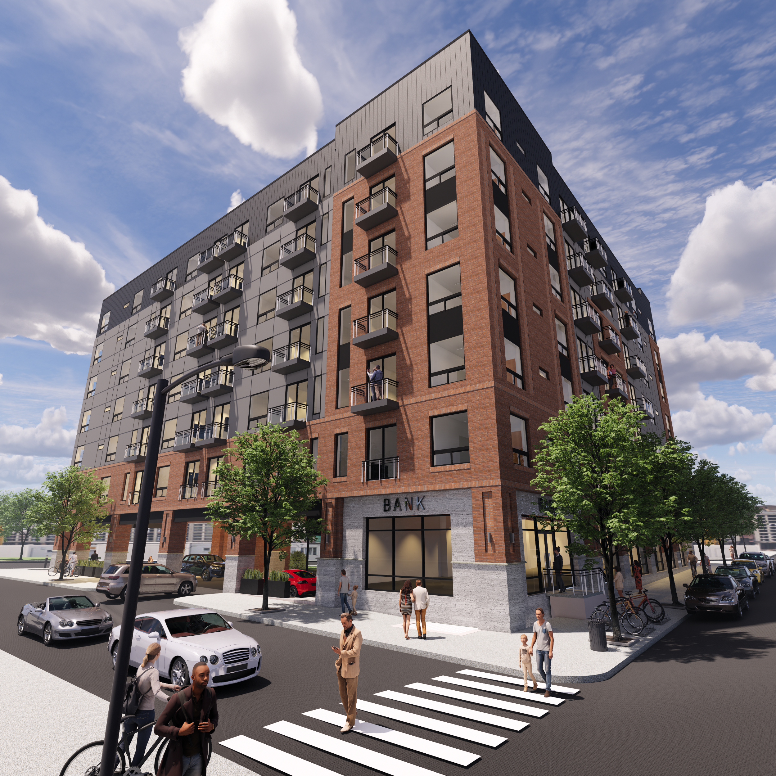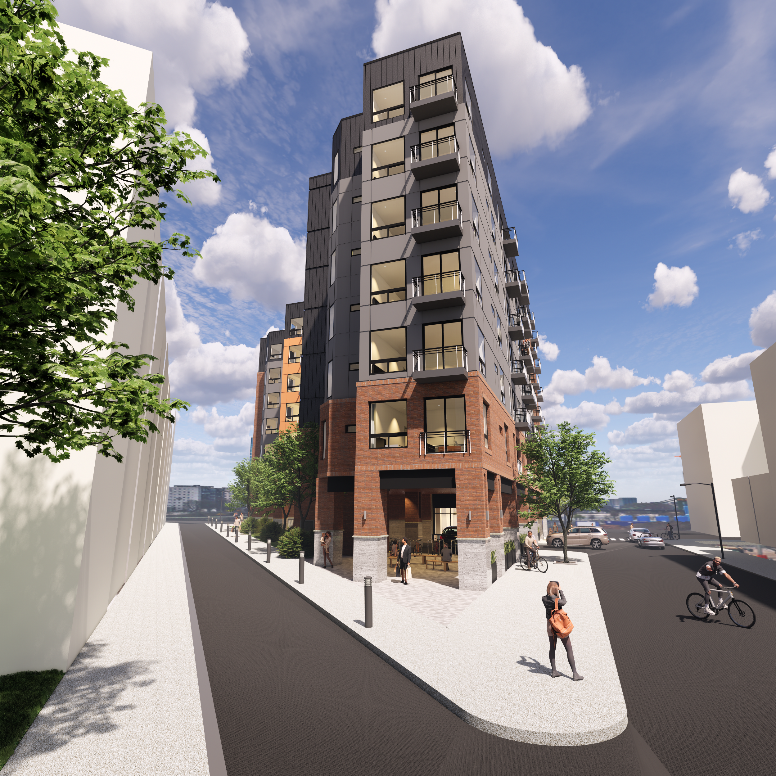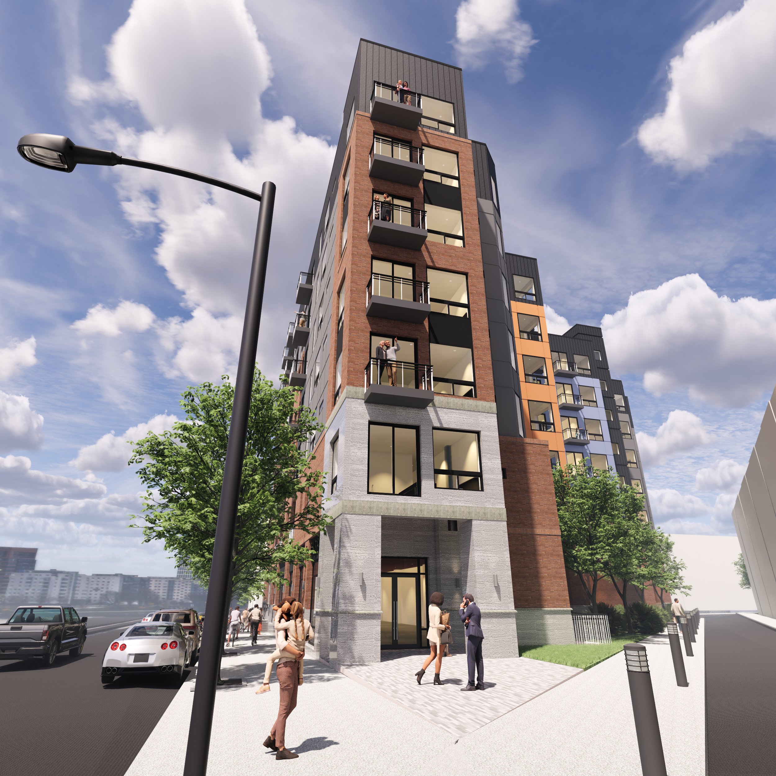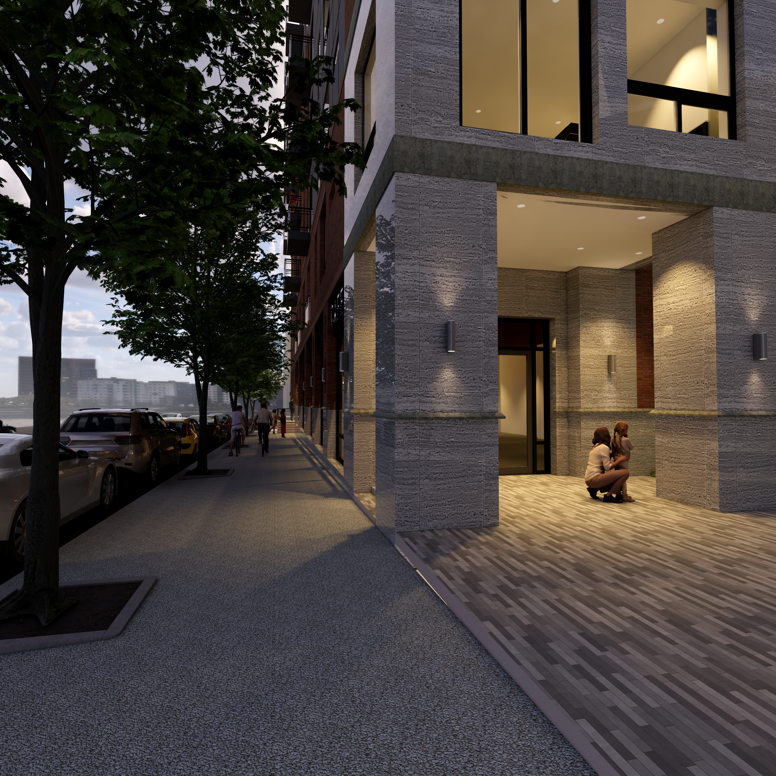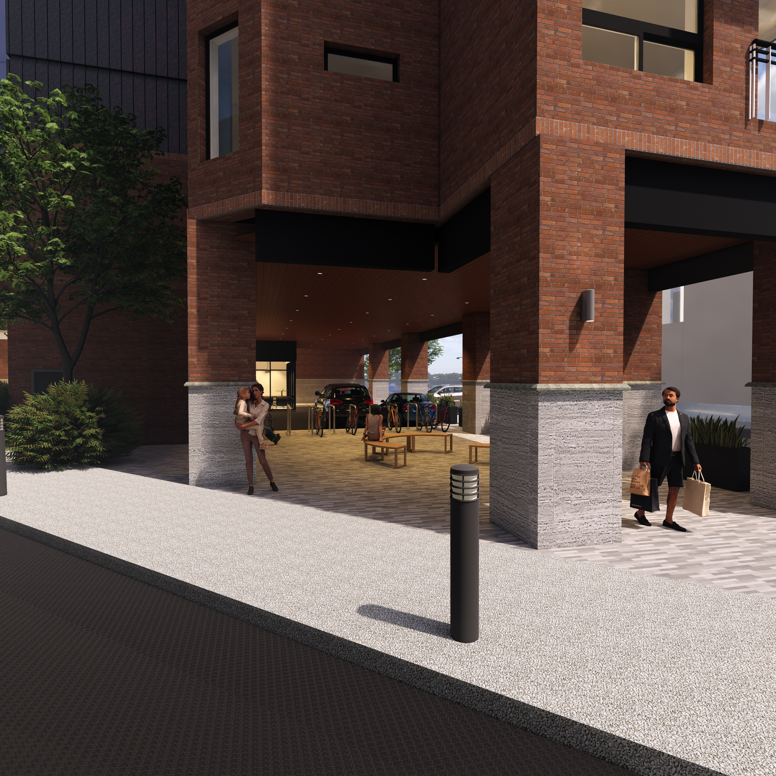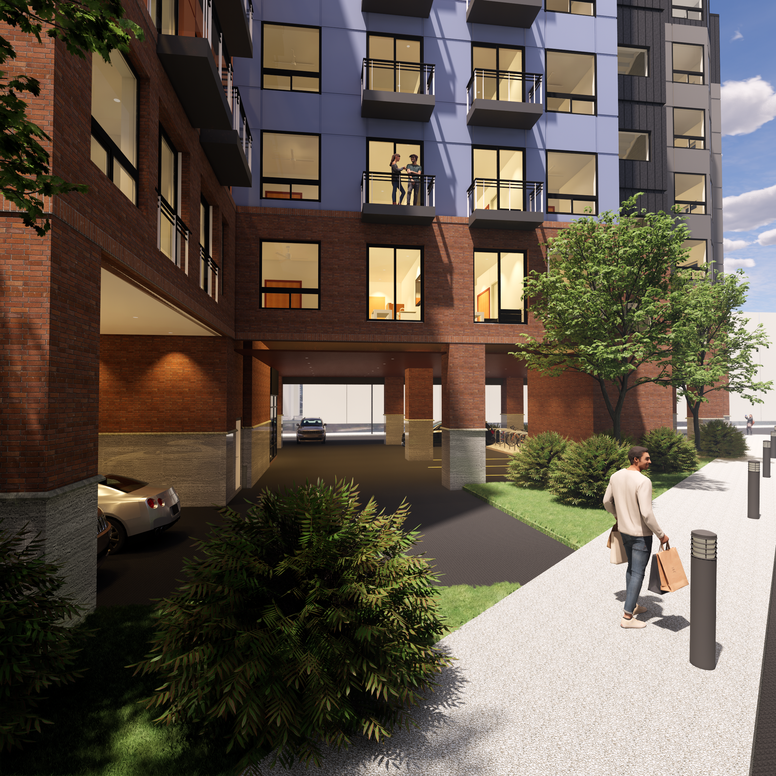130 West Girard Avenue proposes a new, seven story Mixed-Use, Multi-Family residential building located along a triangular block of Girard Avenue and bounded by O'neil Street and North Howard Street. The proposed seven-story building is comprised of the following:
- Approximately 3,500 sf along Girard Avenue for Retail Sales of Consumer Goods.
- First floor and basement level Residential lobby and tenant amenity space, conference rooms, fitness center, etc.
- 11 parking spaces including one ADA compliant parking space. All parking will be located at grade-level and under the footprint of the building above. Planters and plantings to be utilized to obscure the parking from pedestrian view.
- Outdoor Rooftop Amenity Terrace, accessed via elevator and stair towers. Terrace to be approximately 2,500 sf and will include outdoor seating groups, cooking provisions, planting areas and gaming areas.
- 84 dwelling units on floors two through seven. Unit mix is a combination of Studios, One-Bedroom and Two-Bedroom units.
We are planning on using quality materials and have approached the design of this project with an attempt to provide green space to the residential facing part of the site and providing pedestrian friendly access points for the proposed retail spaces along the Girard Avenue corridor.
Currently under construction.
130 West Girard
