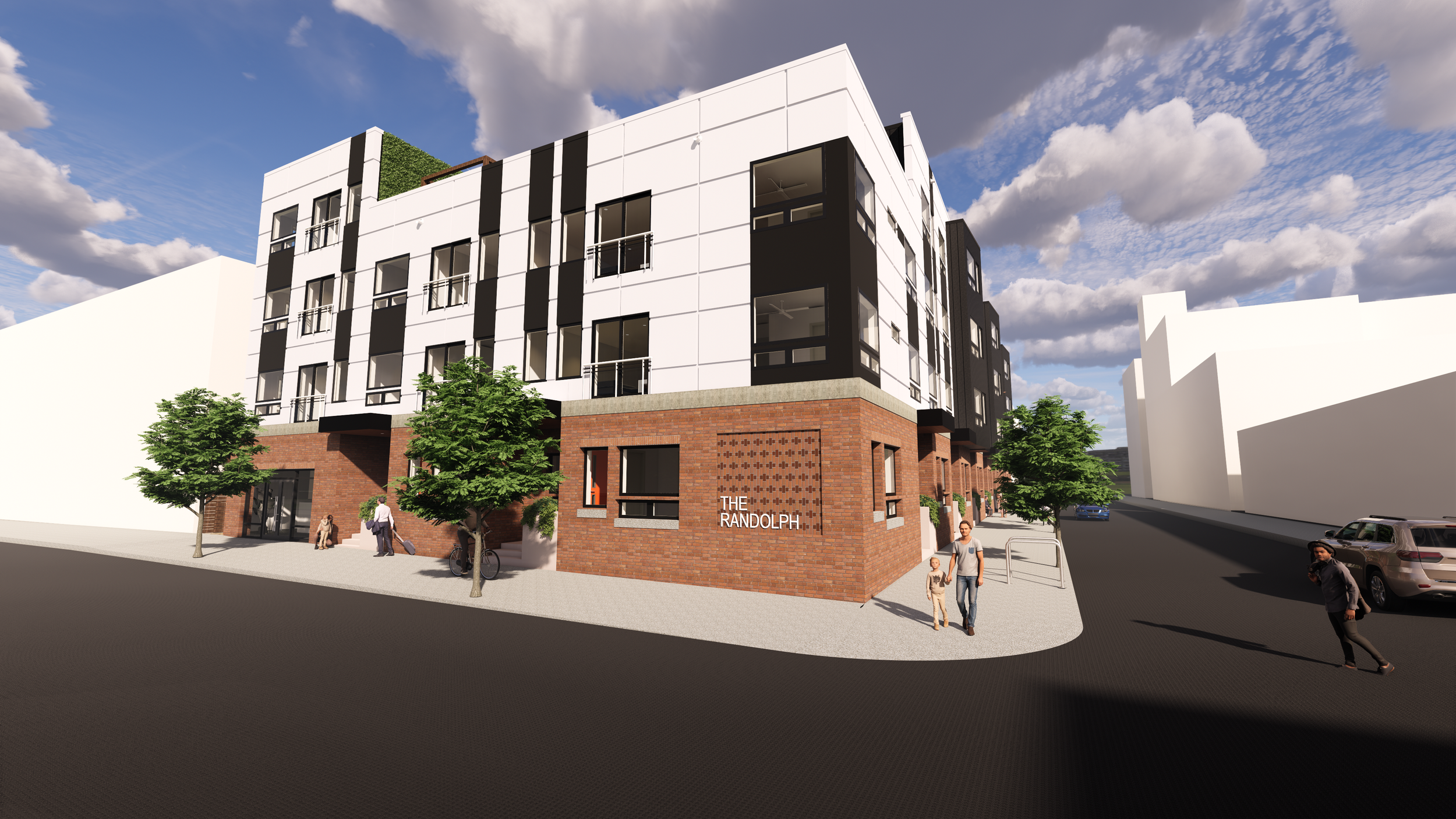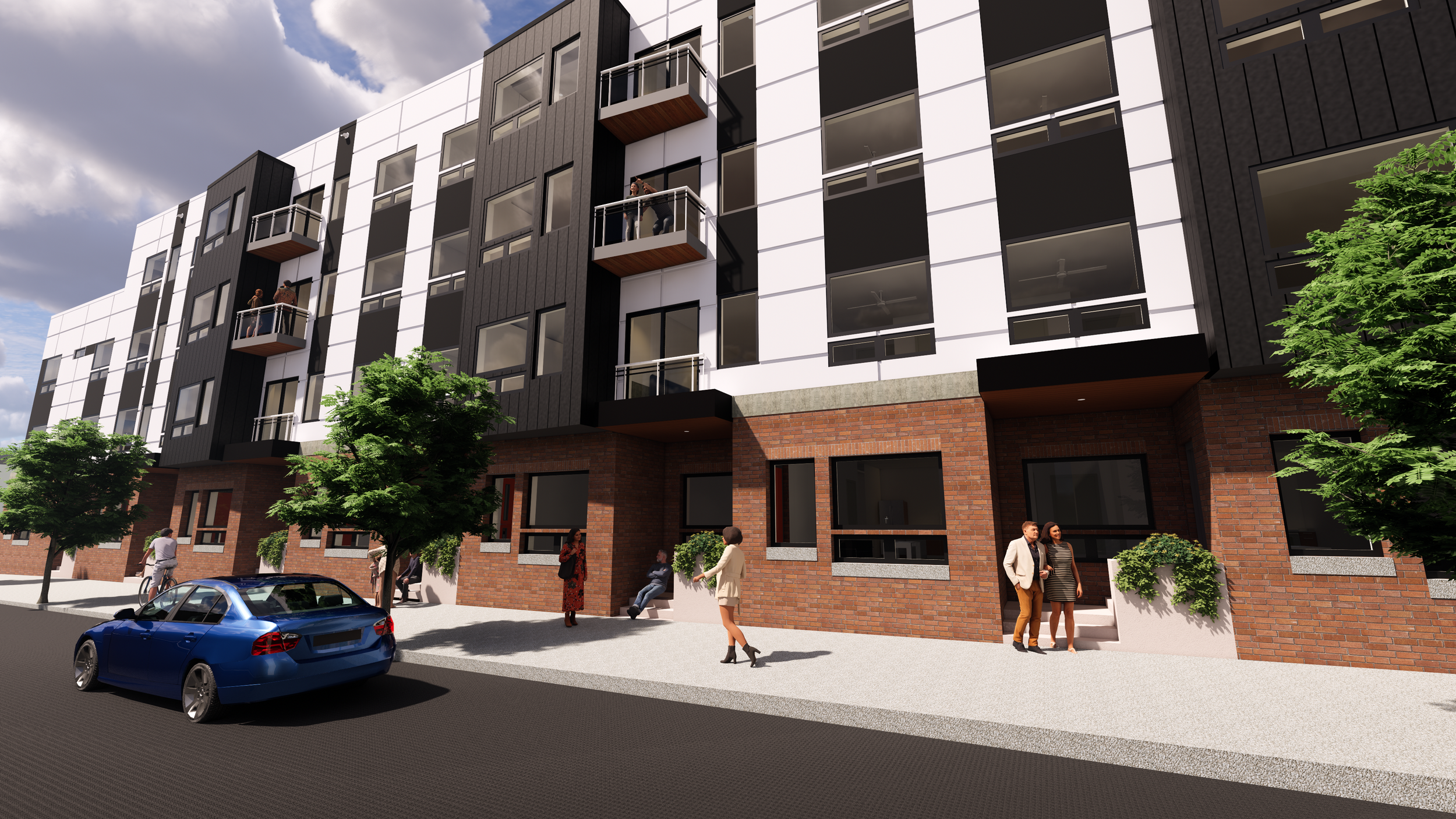1700 Randolph Street is a proposed Multi-Family residential development located along Randolph Street at the the North West corner of Cecil B Moore.
The Proposed 4-story building is comprised of the following:
- Approximately 2,000 sf First Floor Lobby and Back of House for Residential Tenants
- Nine parking spaces including one ADA compliant parking space in rear yard of site.
- Approximately 3,750 sf of grade level outdoor amenity space including outdoor fireplace, cooking accommodations, seating groups and planting beds
- 650 sf Amenity spaces on floors two and three as well as a 1,525 sf Covered Outdoor Amenity Terrace on Fourth floor. Terrace includes seating groups, outdoor theater, cooking provisions, planting beds and outdoor gaming areas
- Seventy-Five Residential units on floors on thru four. Residential Unit mix is a combination of Studios, one and two-bedroom units.
The project was designed with a focus being a walkable, neighborhood supporting project with first floor units having stoops and sidewalk entry points. The project
included nine spaces as well as multiple indoor and outdoor bicycle storage options for tenants and visitors.
Randolph Street






