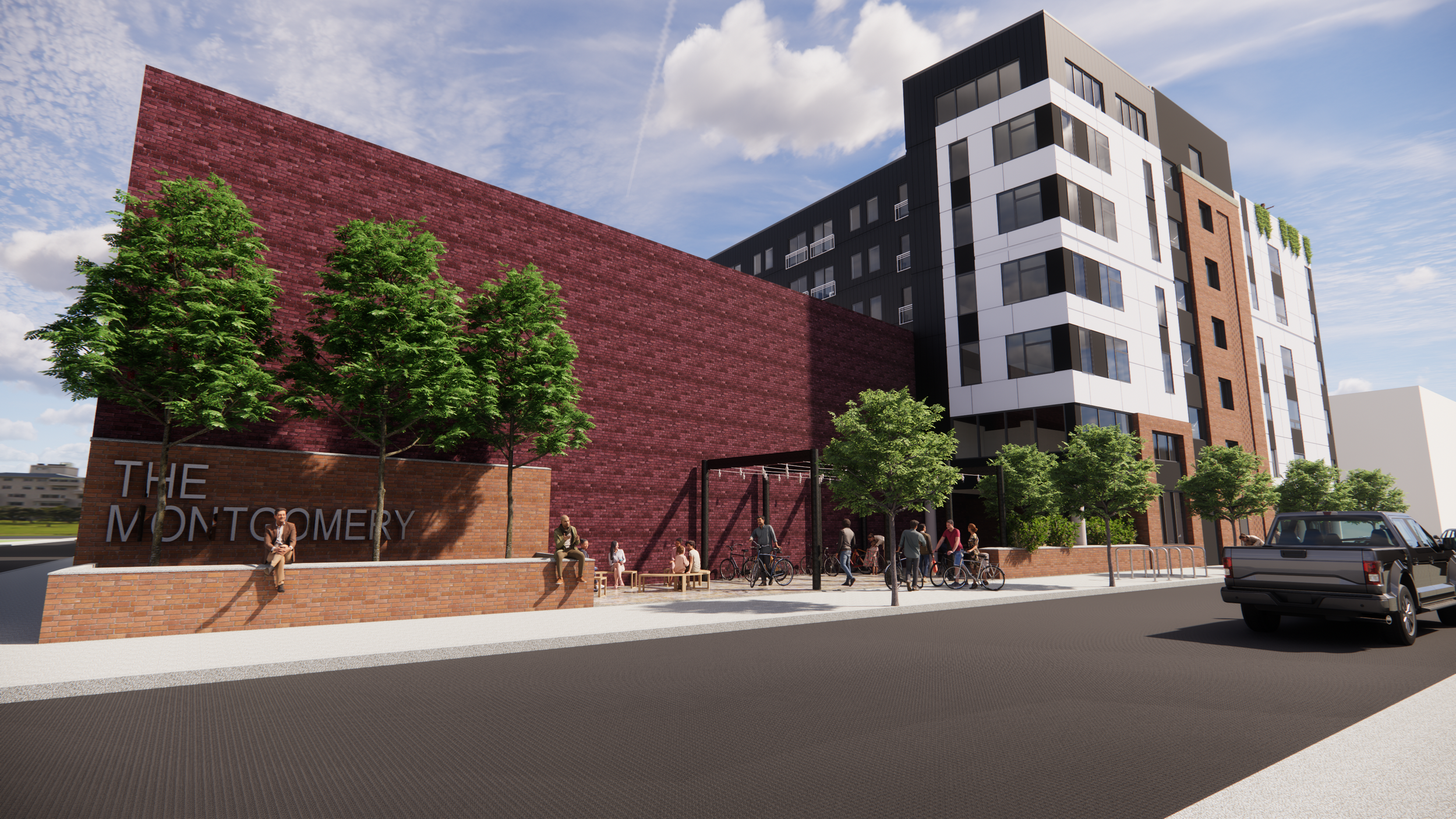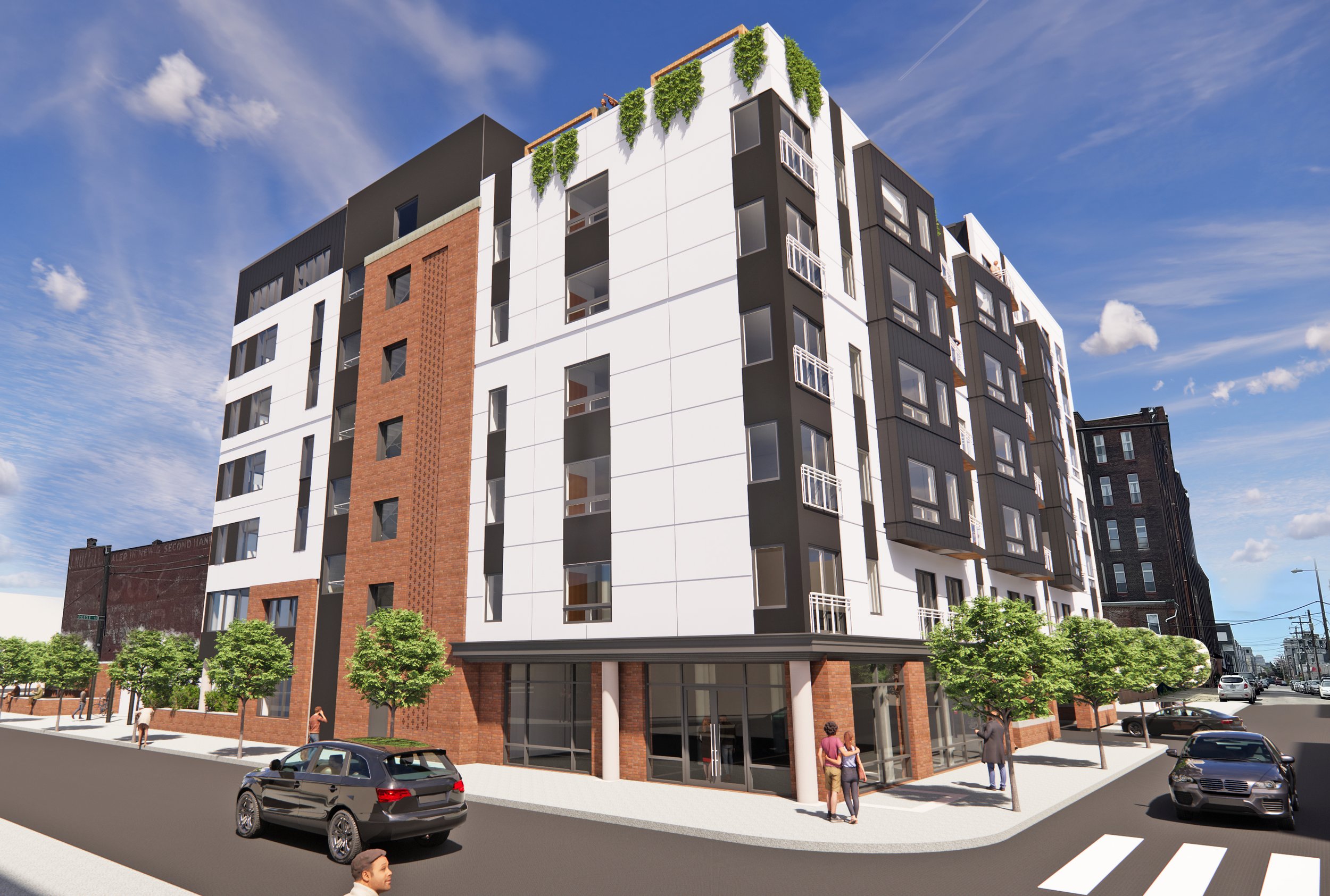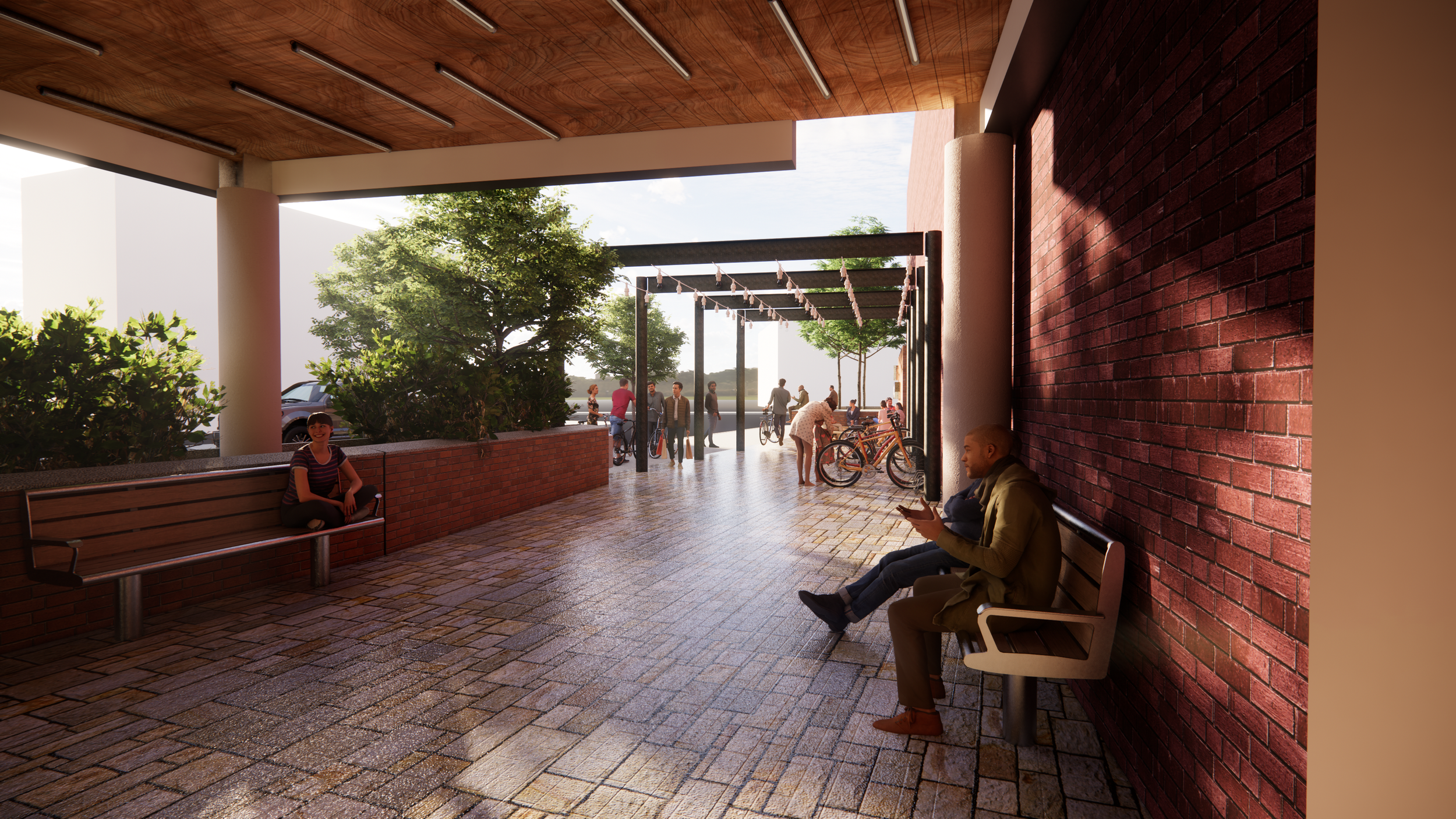Montgomery
508 Montgomery Avenue is a proposed Mixed-Use, Multi-Family residential development located along West Montgomery Avenue between Randolph Street and 5th Street.
The Proposed 7-story building is comprised of the following:
- Approximately 900 sf First Floor Lobby and Back of House for Residential Tenants
- Approximately 2,800 sf First Floor Live/Work Studio space or potentially Commercial space.
- Thirteen parking spaces including one ADA compliant parking space in the at grade covered parking lot, accessed off of Randolph Street.
- Two 600 sf Amenity spaces on floors Two and Seven as well as a 2,400 sf Covered Outdoor Amenity Terrace on Seventh floor. Terrace includes seating groups, outdoor theater, cooking provisions, planting beds and outdoor gaming areas
- Seventy-Eight Residential units on floors two thru seven. Residential Unit mix is a combination of Studios, one and two-bedroom units.
The project was designed with a focus to being a sister building to a similar development at 1700 Randolph Street. Studio HS4 is the Architect for both projects and the design and material choices are seeking to link the two projects at the north and south ends of Randolph street.






